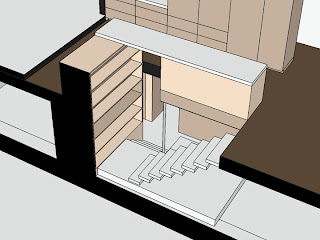I thought I'd post some images of what the house is intended to be, when it's all said and done. I've been using Autocad to draft up plans, sections and elevations of the design. Autocad is practically the industry standard for architects and some engineers to draft drawings of various sorts in the computer. It's sort of like drafting things by hand except faster. The images below, however, were done in a 3D modeling program called Sketchup. It is a very simple program, also free from google. It's super-easy to use and a convenient way to visualize spaces and objects in three dimensions. Therefore, its a good tool to understand the spaces prior to building them to make sure everything works out. This particular program isn't the best tool for photo-realistic renderings, but it works for simple exercises like this.
Below are two images, one from a birds-eye view and another at eye level. The street and front entry are at the second floor to the left. The backyard is to the right. You enter the house from an exterior staircase leading to the second floor.
As you enter, you find yourself in the living room. To your right is the third bedroom which will most likely be used as an office. The staircase and kitchen are integrated, and are located behind the living room. The 'island' kitchen counter, shown in dark brown, will contain the sink and will serve as the guardrail so you don't fall to the floor below. To the top of the drawing is the bathroom flanked on each side by bedrooms.
A tall wall of cabinetry, shown in tan, separates bedroom 2 from the kitchen. Starting from the top right, this cabinetry forms the closet for bedroom 3, a coat closet facing the living room, tall kitchen items (refrigerator, pantry, oven, appliance garage), and a counter for the stove. In addition to being a room divider, this cabinetry will also hide ductwork at it's base, supplying the heat to all rooms of the house. It also contains the energy efficient up-lights at the top, which will shine onto the high ceiling above. The lights will be hidden from one's view. Since the fluorescent lights will reflect from the ceiling, the harshness typically associated with fluorescents will be reduced. Therefore the tan 'L' functions as a divider of space, storage for a variety of functions, and a conduit for electrical and heating utilities. It's called 'poche', 'diagram', or 'parti' in archi-speak.
As the cabinet wall will stop well short of the ceiling, the only wall in the middle of the house that extends from floor to ceiling is between 'bath 1' and 'bdrm 2'. This wall provides structural, lateral support and holds the plumbing utilities. Every other wall stops at an 8' high datum. This will provide greater natural light to all spaces and will allow you to perceive the high cathedral ceiling from all rooms in the house. Since the home is small and square footage is not very generous, a high ceiling and open plan will help to make the house feel larger and more comfortable.
The kitchen counter, shown in dark brown, stops and then starts again in the dining room. The dining room is located in the existing sunroom addition. This will be right next to the deck. I hope to eventually put a large sliding door between the deck and dining room, allowing the eating area to open to the outside on a warm day. The ceiling over the dining room is lower than the rest of the house. I'm thinking to paint this entire volume a fun, bright color, giving a counterpoint to the white walls and ceiling.
The staircase leads you down toward a bookshelf and then under the kitchen counter. Usually, there are cabinets under counters, but to allow headroom without sacrificing valuable space, we're going to omit the cabinets, allowing headroom as you descend the stairs. The stair landing is about 2'-6" above the ground floor level, the ideal desk height. This landing forms a 'plinth' and will extend to the right, beyond the stair, forming a desk at the office area.
To the right of the office will be the family room. Because of the exterior stair, this area has little natural light. The open stair and skylights at the roof above will help bring light to the dark ground floor level, but this area will be ideal for an entertainment center and tv.
To the left of the stairway, under the dining room, will be the master bedroom. Eventually, similar to upstairs, I'd like to add a large sliding door. On nice days, the master bedroom will have direct access to the backyard and garden. (as if we have any idea how to garden)
Not shown is the garage and master bathroom on the ground floor. The garage basically stays in the same place, and will house the water heater, a laundry area, furnace, and electrical panel as well as one car. Behind the garage, and next to the office, will be the master bathroom.
All in all, we'll have about 1500 habitable square feet, 3 bedrooms, and 2 bathrooms. We're trying to make the most out of a small space. Hopefully, every square inch will be utilized efficiently and simply. In addition, the design will try to take advantage of an open floor-plan, high ceilings, and visual connection between the two floors. This should give a generous and open feeling to a space that could easily feel cramped. With a tight budget, locating plumbing and heating systems in a straightforward and simple manner will help to keep costs down.
Here are those images:


Those are my thoughts so far. Any feedback or suggestions would be appreciated, preferably before I start to build walls!



